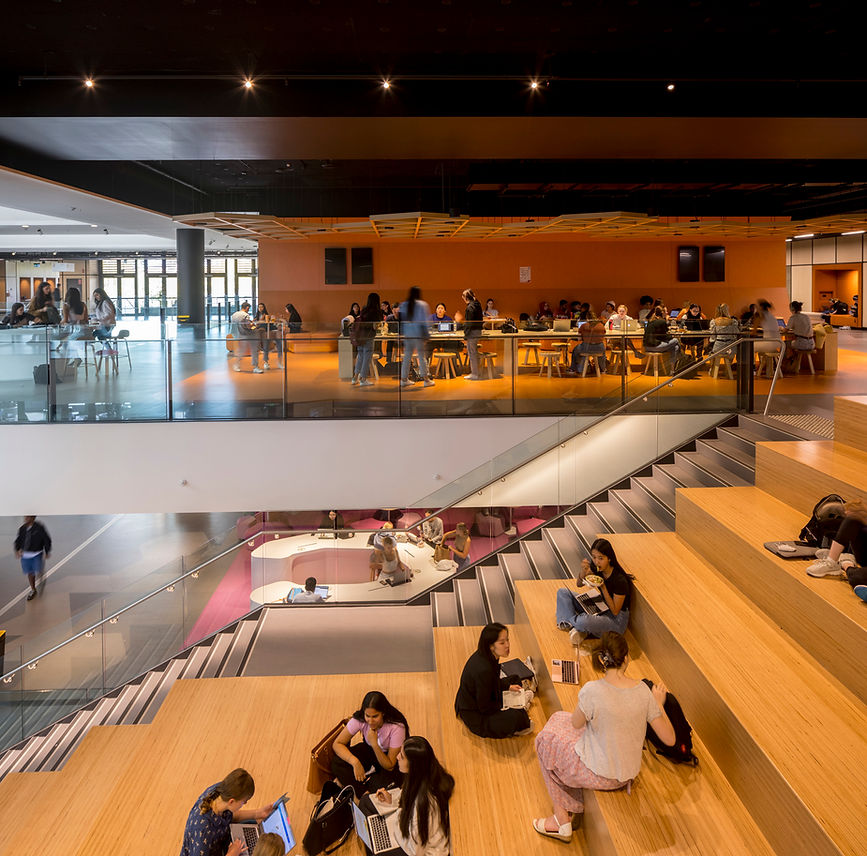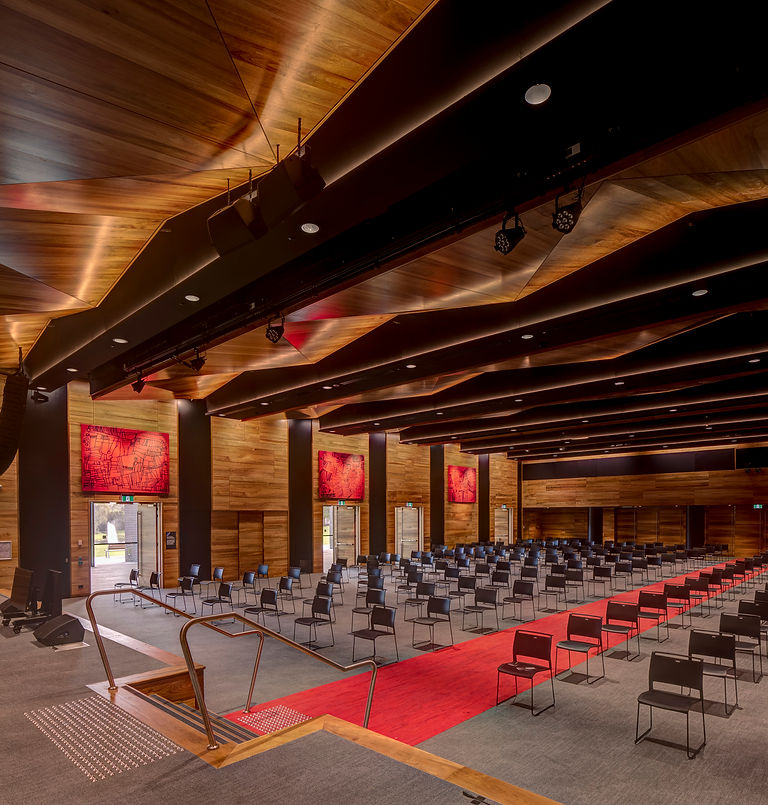top of page
JOHN WHATMORE
A multi-stage project to provide a new student hub, revitalised courtyard and student housing at the heart of the campus. The strategy is to get the students back live on campus to experience social and educational interactions. The great success of the redevelopment is evident in the throngs of students using every space, with students from other Universities meeting and working at the Macquarie Hub!
My role was as Project Leader following the competition stage through to Master Plan DA for the temporary Student Hub, Central Square, New Student Hub and Student Housing.
c$300m Stages 1-4




bottom of page



