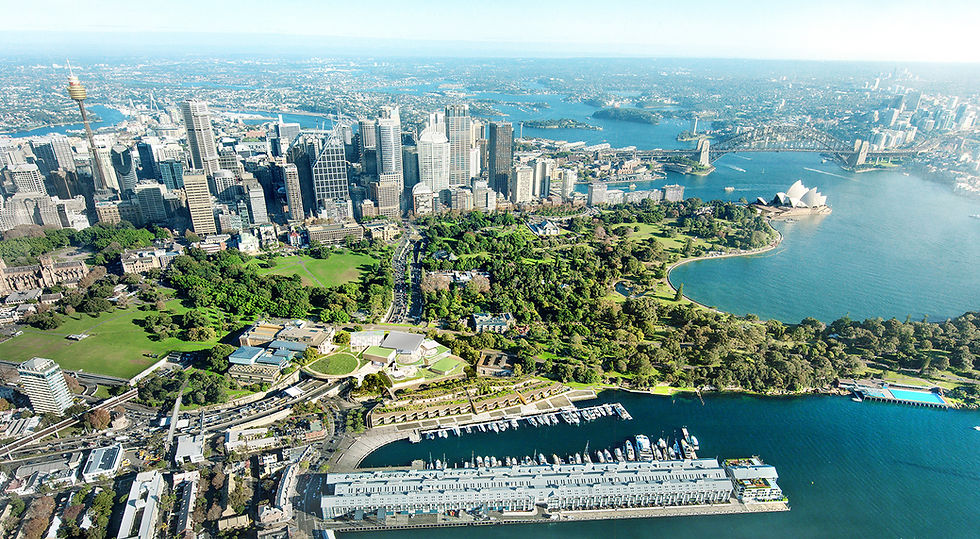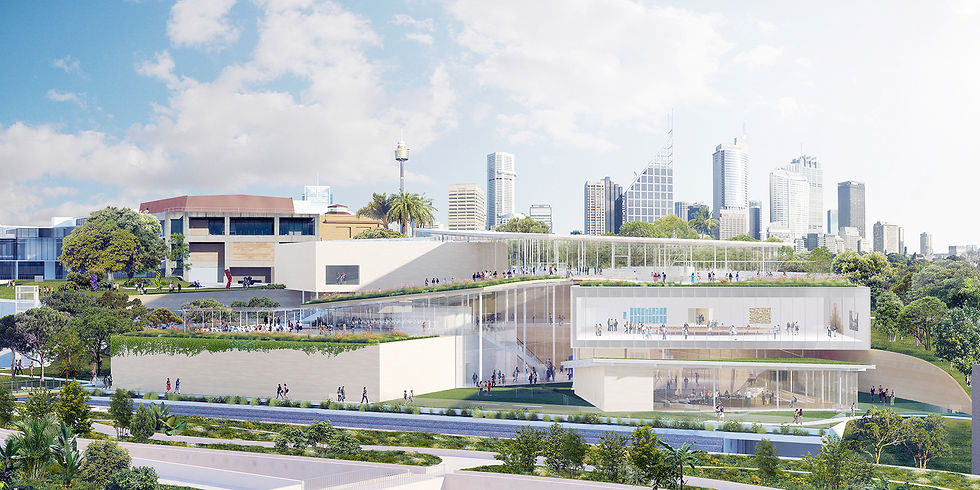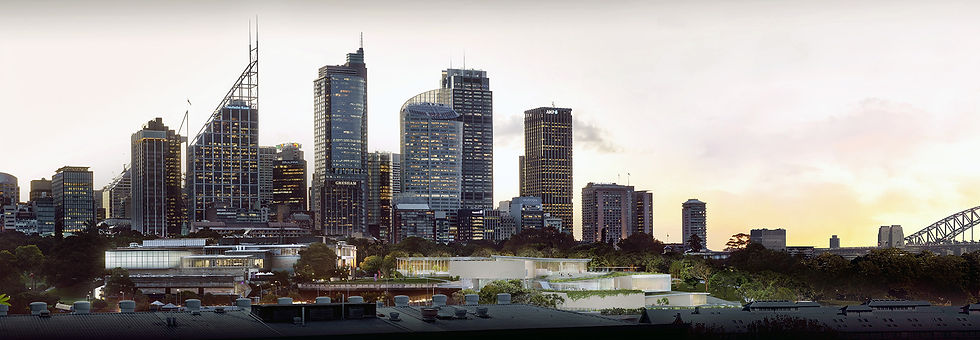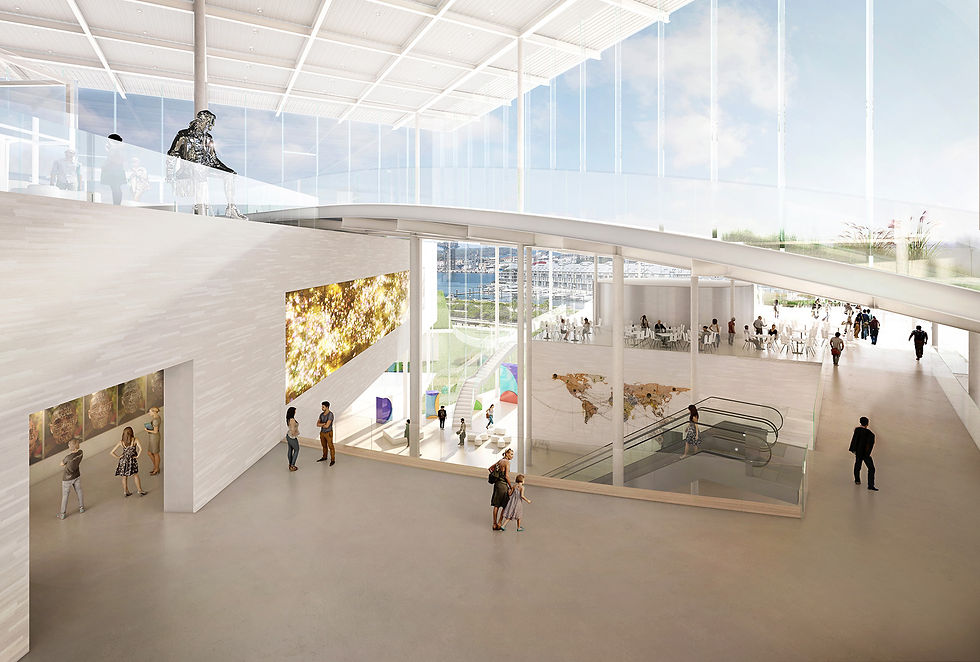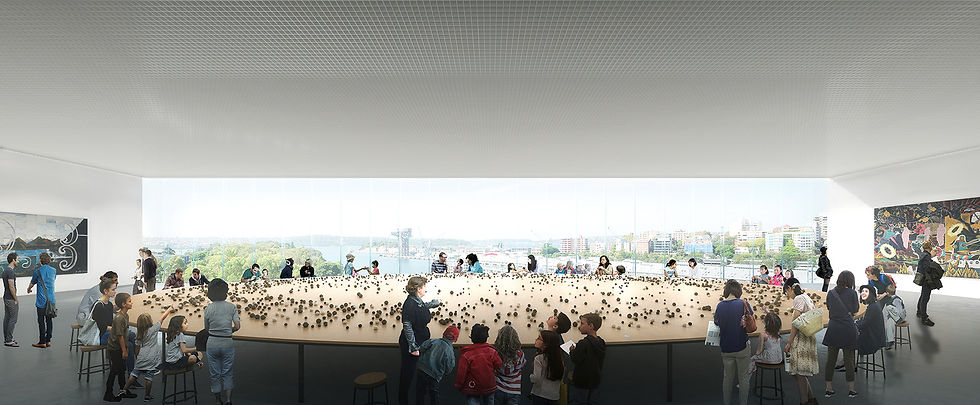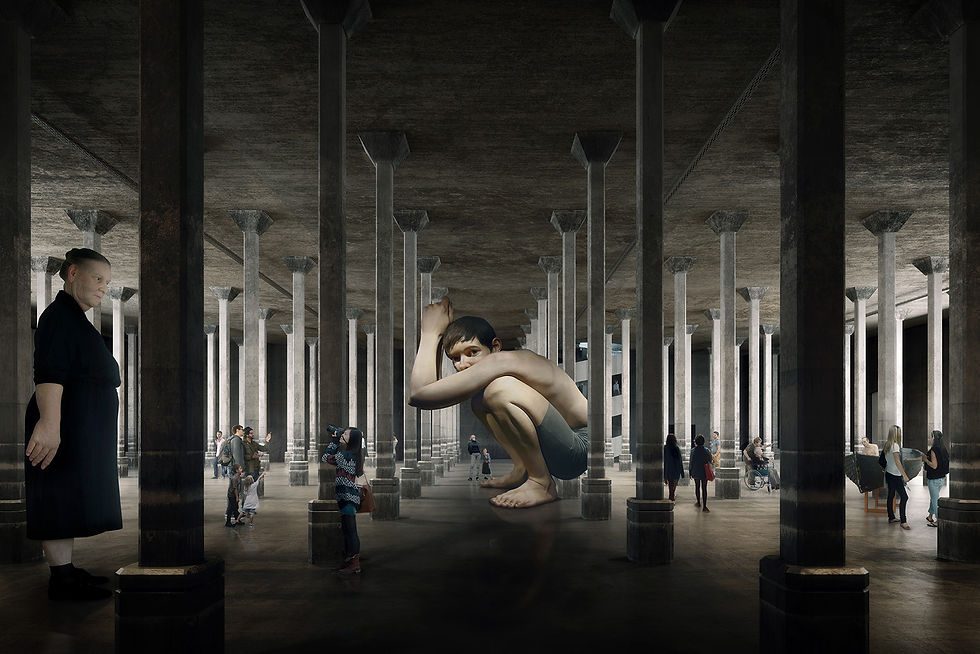JOHN WHATMORE
Sydney Modern Project AGNSW
Client
Art Gallery NSW
Year
2015-2022
Location
The Domain, Sydney
Share
Design Credits
SANAA Concept Architect / ARCHITECTUS Executive Architect
Image Credits
Image of the Sydney Modern Project as produced by Kazuyo Sejima + Ryue Nishizawa / SANAA © Art Gallery of New South Wales, 2018
Architectus worked with Concept Architect SANAA as Executive Architect, the SMP will be completed in late 2022. The Project will double the extent of exhibition space of the AGNSW, providing a new Indigenous gallery, 35m clear-span gallery, dedicated "Blockbuster" gallery, and adaptive re-use of the 2100sqm heritage "Fuel Bunker," a remarkable 8m high space with mosque-like columns at 4m spacings. A glazed atrium links the enclosed gallery boxes, with internal terraces formed by sweeping rammed earth walls..
My role as Architectus Project Leader began soon after the competition and worked through design development to construction tender, with particular focus to develop the Functional and Technical Design Brief and to work with SANAA and the consultant team to ensure the design met the cost and operational requirements of the Gallery.
c$350m.
